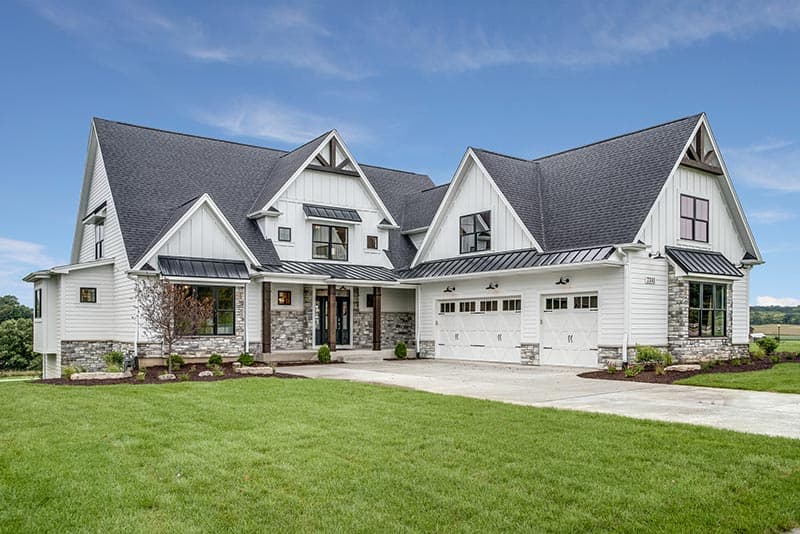There are a number of reasons homeowners are looking for ways to create more living space. Remote work, aging parents moving in, or a growing young family. In a tight real estate market, it can be difficult and costly to move to a different home that better suits your needs. Remodeling your home can often be a better solution.
There are two options when it comes to adding extra square footage, going up or going out. There are pros and cons to both approaches. You must consider which will best fit your lifestyle. For example, if the home is on a small lot, adding an additional 200 square foot room on the back of the home may eat up a lot of the yard. Building up will require more planning, engineering, and time.
If neither of these options suits you, another solution may be to use existing infrastructure for your room addition such as turning a garage or attic into usable living space. An established contractor can help you navigate the process, from zoning restrictions to how the room addition ties into the existing home, and the excitement of designing your new space.
Garage
These days many people are seeking more space for a home office or their own deluxe fitness gym. The garage may be a tempting area to set up a work desk or plugin a treadmill, yet not as comfortable or aesthetically pleasing. There are ways an experienced remodeling contractor can transform your garage so that it’s no longer the garage but as a usable space that blends with the rest of your home—and includes all the warmth and comforts of home. Since most garages are already attached to the house, this is one of the easiest ways to find square footage for a room addition. The first step to achieve this is to contact an experienced contractor to have the foundation, electrical, and plumbing inspected. As a living space, the electrical panel must be able to handle the extra load. Also, plumbing may need to be added or upgraded if you’re going to include a bathroom in your room addition. Or perhaps a luxury bathroom spa with a steam shower for after your workout! Of course, garages need added insulation in order to be a comfortable part of your home, but this is another easy adjustment for your remodeling contractor.
Attic
If your home has an unfinished attic this may be an option for using the space for more than just storing your holiday decorations. First, you must determine if your attic meets the regional building codes. Also, you’ll need to have your home’s framing and foundation assessed for strength to bear the weight of a living space. Then you’ll need to establish an access point for a staircase, either straight or switchback style. Remember you’ll need the right design to be able to move furniture up the staircase. Once these important basics are approved then you can plan the style of your new living space, such as walls and ceiling finishes, lighting, and flooring. For flooring, an important consideration is how to minimize noise either with more heavy-duty joists, denser insulation, or carpeting. Depending on how you place to use the room, tight space can be solved with a variety of solutions such as built-in storage and skylights to allow for more headroom. Your remodeling contractor can guide you through all the possibilities for making the best use of space for your new room addition.
If you have any questions about adding room additions in your garage or attic call us at (360) 885-1995 or send us a email at info@designersnorthwest.com.
.

