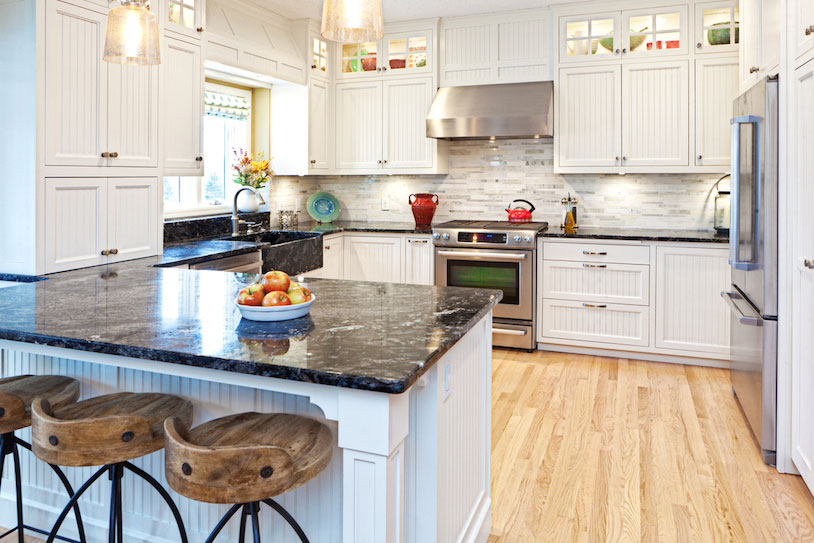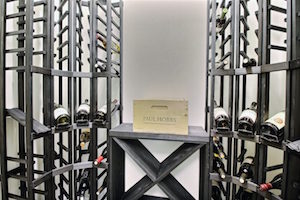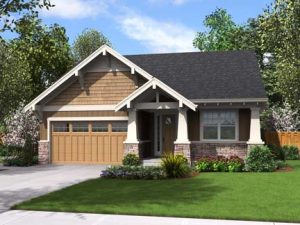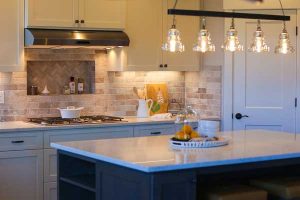The 40th edition of the Clark County Parade of Homes ended a few weeks ago and gave parade goers all kinds of new ideas for their home remodeling projects. Parade homes never fail to showcase innovative ideas for energy efficiency, floor plans, or enjoying outdoor space. But, as is the case in a 700-square foot bungalow or a 5-bedroom mansion, the kitchen is where most people gravitate.
The Turtledove has a climate-controlled room for wine storage
The Turtledove and Genesis kitchens, both built by Cascade West Development, is lined with dark cabinetry, but the functionality of the island gave many the idea of where to find extra storage. Along with a few more places to put kitchen gadgets, both kitchens featured a large walk-in pantry. Nothing ground-breaking about that, except the Turtledove has a climate-controlled room for wine storage. This room is cooled and designed to protest the bottles from an intruder – light, heat, or whatever else might disrupt the sanctity of the room.
Too many cooks may spoil the broth, but that didn’t keep Cascade West from building a kitchen large enough to accommodate a cadre of cooks in The Overbrooke. The long, wrap-around kitchen was designed to be bright and airy without sacrificing functionality. Gourmet appliances – such as a six-burner gas stove – can be added to give the homeowner exactly what they want. A large island provides more seating and the entire kitchen opens out to the dining room and great room.
With aging in place in mind, the Quail Homes Parade of Homes entry – The Empty Nester
With aging in place in mind, the Quail Homes Parade of Homes entry – The Empty Nester – made sure to take the future of the homeowner in mind. If mobility becomes an issues, where a cane, walker, or even wheelchair are needed, the Empty Nester is designed to make sure there is enough room to move around in the kitchen. The open kitchen opens up to the living area, removing walls and doorways to make moving around a breeze.
The final Clark County Parade of Home is The Whitby by Generation Homes. Everything is in place for the kitchen – large island, plenty of room, designer cabinets and appliances. The “wow” comes from the two sets of bi-fold doors that open the inside to the outside (or vice versa). This allows the homeowner to expand the kitchen to covered patio, making the heart of the home that much bigger.
Everything is in place for the kitchen – large island, plenty of room, designer cabinets and appliances.
Together, these kitchens have something for everyone. And while you may not be in the market for a Parade of Homes house, let Designers Northwest bring you a Parade of Homes kitchen. No matter if it’s the larger walk areas for wheelchair use, a pantry large enough for a wine cooler, or an island that provides storage, functionality, and efficiency, Designers NW has the experience to make your dreams come true.
Thinking of a remodel? Contact Designers Northwest today.




