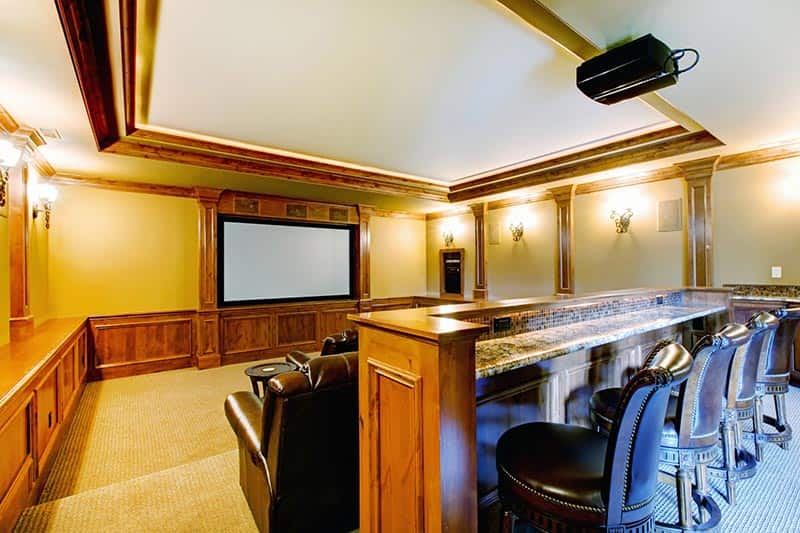Maybe you call it a bonus room, spare room, or even the dreaded “junk room,” but there are many possibilities for expanding your home’s living space by converting the extra room. Converting an extra room can involve more than just setting up a craft table or desk for a home office. To truly get the best use of the space you may want to consider going all out for a complete remodel of the room rather than simply rearranging furniture.
Imagine an entertainment room as a space to host movie nights with beautiful built-ins, custom carpentry, a wet bar with cabinets and countertops, and the big screen TV mounted exactly where you want it for best viewing rather than wherever the electrical outlets happen to be. What if you strip the room down to the studs for a complete room redesign based on your own vision? While framing a new wall, putting up drywall, or running new electricity or plumbing provide the base of a remodel, it’s the custom carpentry and millwork that really makes the new area come to life.
Or maybe it’s an office den or quiet study you’ve always wanted. Or perhaps a functional craft room, art studio, or walk-in closet dressing room. There are so many possibilities for converting your extra room.
For these types of projects, the services of a home remodeling contractor are necessary. A home remodeling contractor can work with you on your needs and vision to achieve the room you’ve always dreamed of. Also, using 3D Design to plan your dream room is a good place to start with your remodeling contractor. 3D Design is a digital remodel that can be really helpful before the actual construction begins, which can help avoid unexpected costs or delays in completing your remodeling project.
Before you hire a home remodeling contractor remember that one of the most important factors in a project’s outcome is the quality of craftsmanship. Designers Northwest, Inc. takes a great deal of pride in attention to detail. Whether it’s an entertainment system built around your flat screen television, bookcases, or shelving units made especially for your office or den, or storage solutions with custom build-ins to keep everything neat and tidy. With a team of highly skilled, trained, and experienced third and fourth-generation carpenters, we can match crown moldings, trim, flooring, or wall paneling. As well as overseeing all aspects of our projects, our carpenters produce custom millworks, timber framing, built-in cabinetry, and whatever the project calls for.
If you have any questions about room remodeling in your garage or attic call us at (360) 885-1995 or send us a email at info@designersnorthwest.com.

